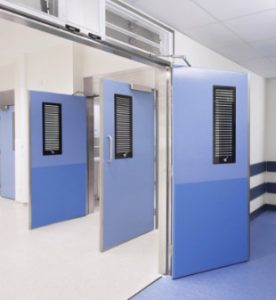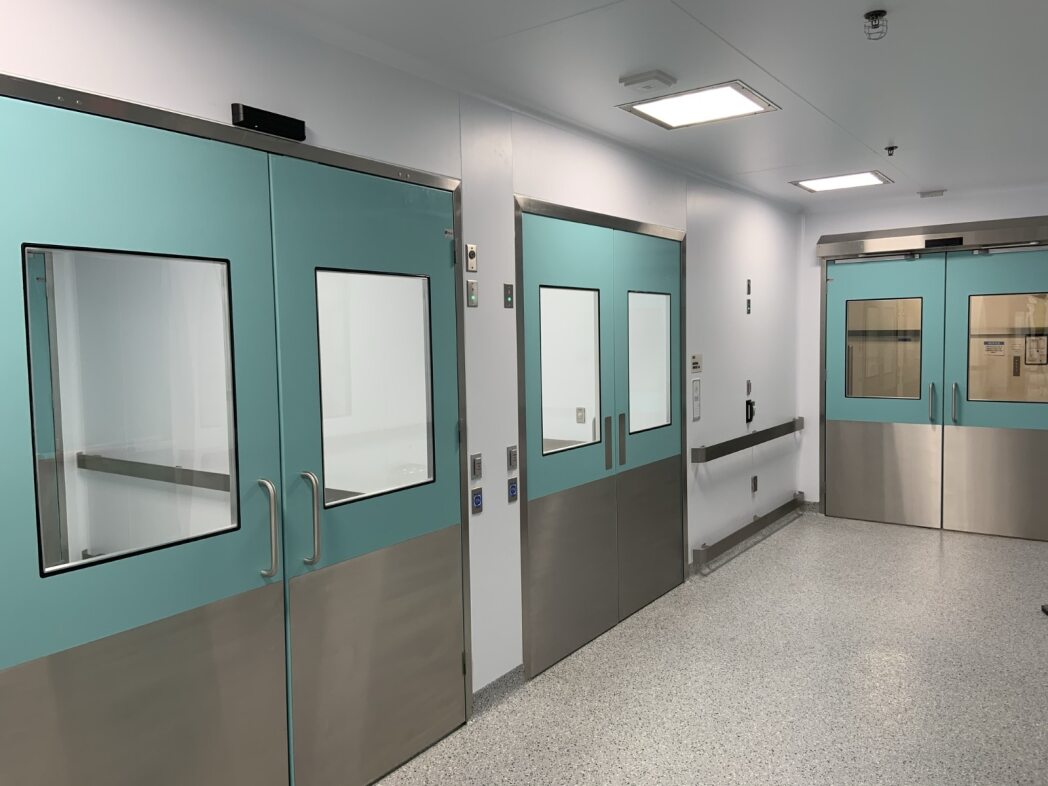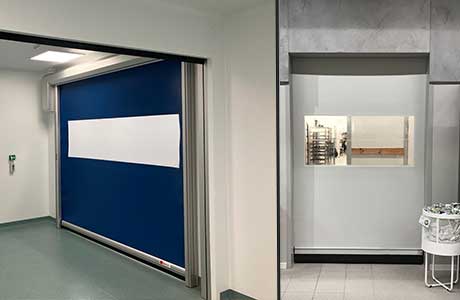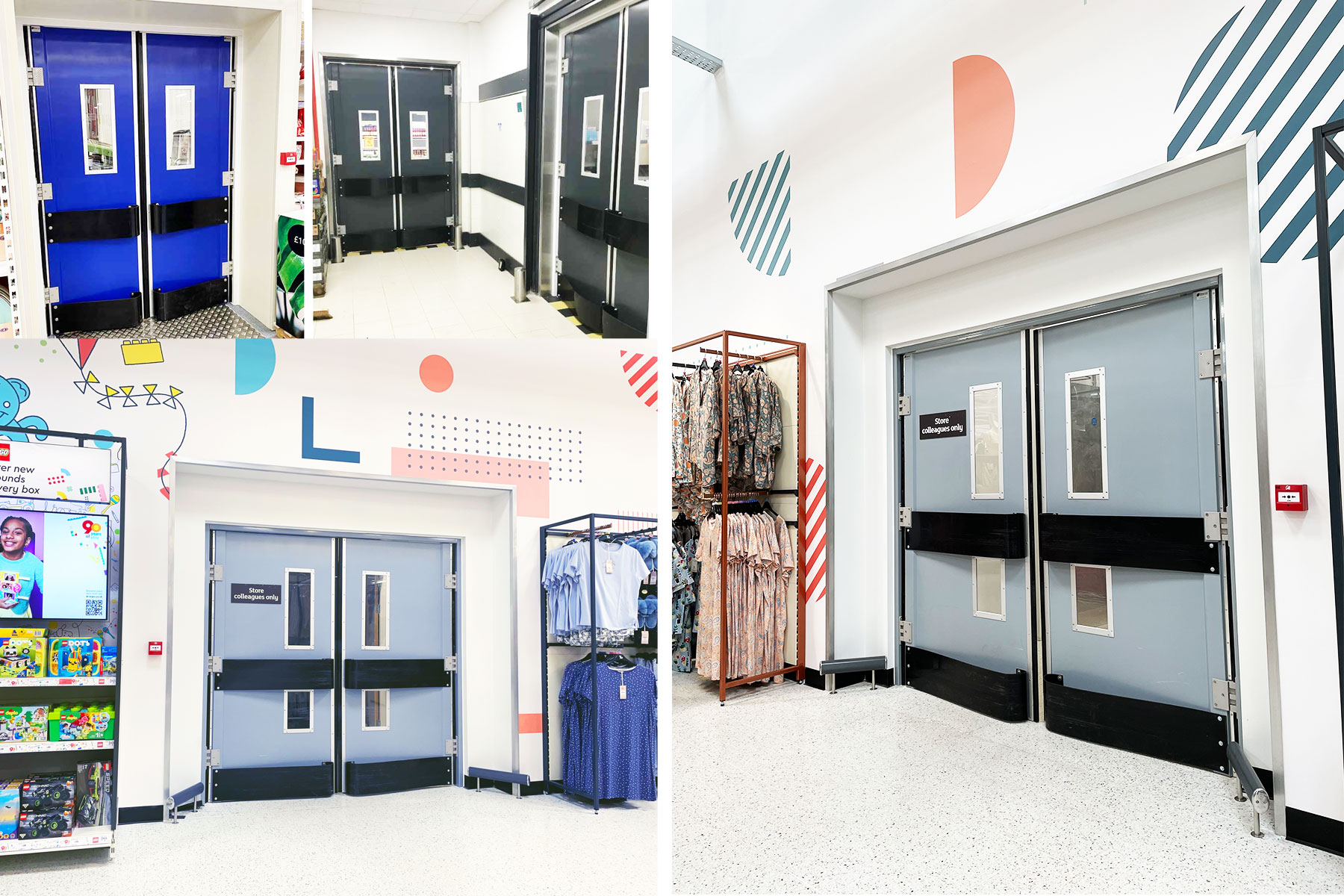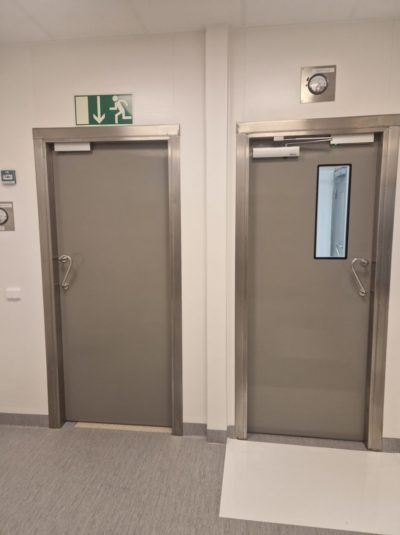Coordinating Construction Decisions With Cleaning Decisions.
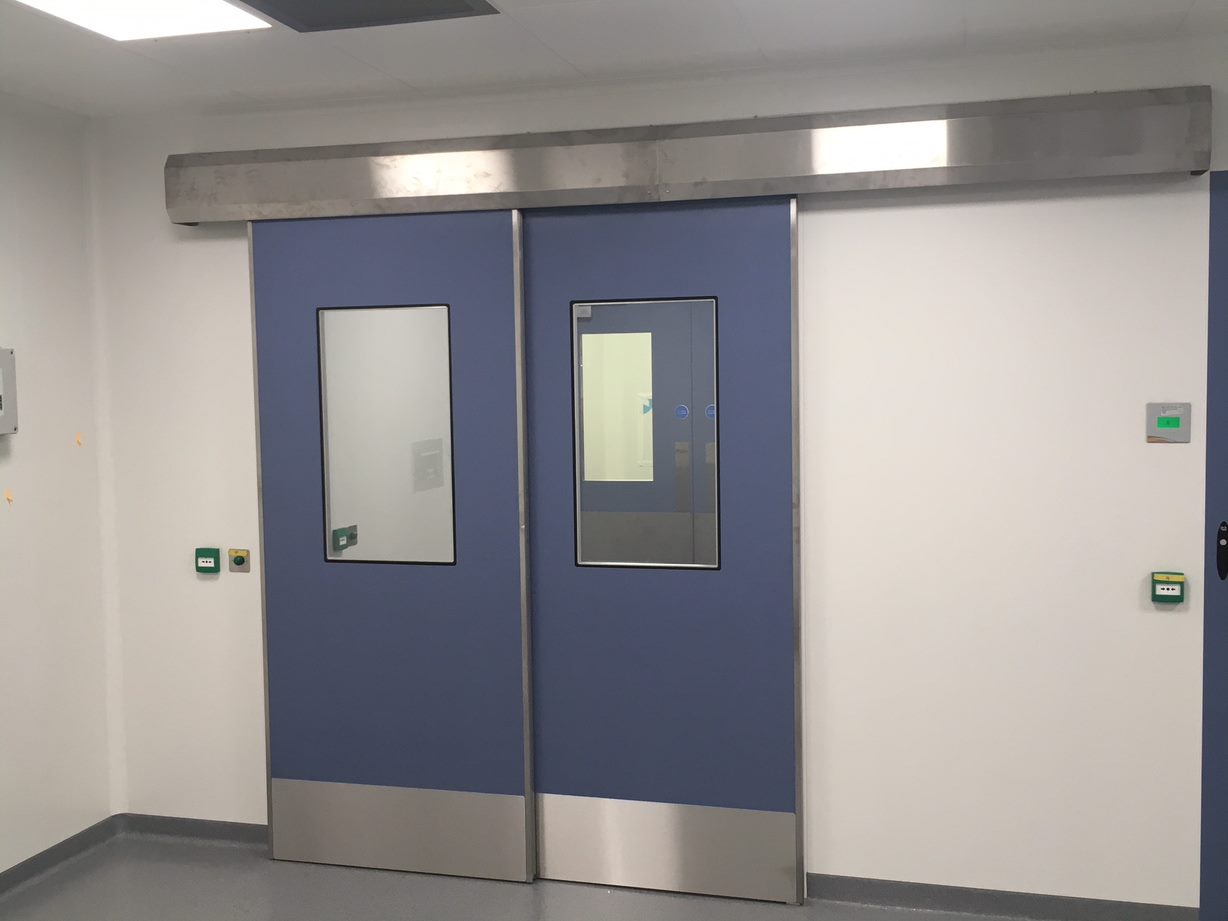
As the cleanroom construction sector has evolved, so have its design, engineering and building techniques. Cleanroom suppliers have had to fit seamlessly into these constantly updating practices, ensuring efficiency and compliance throughout. We have long been aware of the criticality of cleanroom door systems and what an integral part of the pharmaceutical facility design and construction requirements they are, as they have a significant influence on many factors, including building layouts, process flows, fire designs, HVAC system designs and capacities, electrical loading and wall system designs. So it has always been prudent to ensure consideration is given to these systems early in the design process. Nowadays, the majority of clean facility design specialists rely on BIM modelling so experienced cleanroom solutions providers will have complete product ranges available in this format, thereby ensuring that they can be integrated into architectural designs as quickly and efficiently as possible. Coordination of the many design elements; wall openings, structural reinforcements, power and access controls are all made simpler with Building Information Modelling files readily available.
Lean construction techniques are the latest industry fashion and one which we all hope is here to stay. Once a project moves to this phase it is important that cleanroom suppliers can support the nominated approach. Modular building construction, where facilities are built in independent modules with final assembly only taking place once the modules reach site, requires an even more involved design approach as interfaces between pipes, walls, power runs etc are seen only on screens until very late in the project. Mistakes which need to be corrected onsite can be incredibly costly and time consuming. Quite often designs might be drawn up on one continent, the module build might occur on another and then the final assembly of the modules and C&Q might be on a third continent, so suppliers need to be able to support design, delivery, installation and commissioning in multiple countries, multiple time zones and often multiple languages.
As suppliers into regulated industries, the specifications for cleanroom doors have never been higher. To satisfy strict criteria for hygiene, fire certification, air permeability and chemical resistance, doors in critical areas are mostly sourced from specialist cleanroom door suppliers. And whilst many requirements are common globally, there is also much variety in fire certification standards for example, with projects in the US, Europe, China or Australia all needing different independent certification.
The functionality of a cleanroom and the processes that it contains dictates the most appropriate type of cleanroom door. Doors must not have an avoidably adverse affect on the ergonomics of personnel and material flows; for example, smaller cleanrooms where the primary consideration is movement of people (small equipment or processes) would tend to have less of an issue with hinged doors, whereas when there are large personnel movements or perhaps trolleys and IBVs, sliding doors are more likely to offer advantages as they take up less cleanroom floor space and cause less of an obstruction to flows. Well designed sliding doors in high usage areas can also greatly reduce the risk of damage to the door systems and extend their lifespan. Automation on both hinged and sliding doors improves this further and can increase the speed of movement. But the location of any activation for automated doors needs careful consideration; if activation systems are well placed, equipment, personnel and material flows will be smoother and doors will remain closed for longer periods, thereby improving efficiencies. But get the position of activations wrong and the opposite is true; quite often systems will be by-passed which could also cause damage to the installed systems. Reliable and robust safety systems are also vital to protect personnel, equipment and materials so these should be considered an integral part of the door system.
Air pressure regimes within facilities are an important part of the process flows and ensure that there is no cross contamination or exposure. Cascading differentials between areas of facilities must be maintained and doors play a key role in achieving this requirement. An open door will always allow air to flow though it, but it is critical that when closed, door systems are capable of maintaining the required conditions. Specialist cleanroom door suppliers will often provide door and frames (and all ironmongery, hardware and automation) as complete solutions, as this allows tolerances between matching components to be kept to a minimum. This is particularly important in areas where the pressure differential between two spaces is higher than usual; 30Pa for example. A door with large gaps would leak more, which might be noisy, but also the HVAC system may not have been designed with this excess capacity in mind. With an industry focus on lean systems, maximised efficiencies, any excess capacity in an HVAC systems could be considered waste. Equally, any air which leaks must be replaced with air of the correct classification and heating, cooling and cleaning of air is expensive. In more critical environments it may be necessary to completely seal one room from another so hermetic doors, which can be hinging or sliding, with seals on all sides are used. These doors still need to satisfy the same specifications as the other cleanroom doors but must also provide a more robust sealing system. Sliding hermetic door sealing systems are very different to non-hermetic as the allowable leakage rates are so much lower; traditional sealing approaches do not work as seals cannot remain in fixed positions so the entire design is much more complex.
Cleaning is a critical part of any clean manufacturing process so any items supplied into facilities must be selected carefully. The cleaning process can be a simple wipedown or a far more rigorous chemical soak or vapourised sterilisation process, with a room being completely sealed to prevent any leakage of the sterilant. Doors, frames and any associated hardware in those rooms must be able to withstand the cleaning process and not be adversely affected by the chemicals or systems being used; repairing or replacing a door system in a qualified facility can be incredibly disruptive and costly. The correct choice of materials of construction is the most obvious factor to consider with timber, timber laminate and many metal doors suffering significantly even when exposed to something as innocuous as water. If a liquid (or vapour) does break down the external surface of a door it should also be impossible for any kind of bacteria to settle, so solid inorganic core materials are preferable. Doors and floors are high wear surfaces so general traffic can create issues when the selected materials are not sufficiently robust. Seamless moulded doors have no ledges, crevices or surface coatings (colour is moulded into the blade shell) so would be superior to a powder-coated or painted door where the surface could become damaged or shed the coating material. All of these factors should be considered when selecting door types as maintenance in operational facilities should always be kept to a minimum; unplanned maintenance in particular causes major problems.
With so many standards and regulations to comply with and multiple components to consider, cleanroom design and build is a complex part of any facility design process. Specialist departments often work with specialist suppliers who have many years of experience in this particular area of facility design and build to ensure that risks are kept to a minimum throughout the project and long into operation. Whilst door systems are often considered simple components, as highlighted in this paper, the effect that they have on the design, layout, process, cleaning regimes, maintenance and ultimately on-going operations should not be underestimated. The right door solutions provider will be able to support a project from the initial concept right through to facility hand-over and beyond. Choosing the best door types, with the correct accessories, helps to minimise repair and replacement lifecycle costs. The best solutions certainly aren’t the cheapest. Doors with seamless moulded outer shells manufactured from a waterproof material such as GRP or FRP and with a solid inorganic core will provide solutions to all of the issues most commonly experienced by cleanroom designers and users. And provided the door systems are well made and correctly installed they will provide many years of trouble free operation.
Link to published Cleanroom Technology article – Cleanroom Technology – October 2021 :: 30 (yudu.com)

