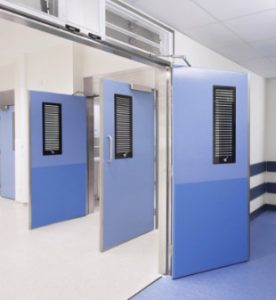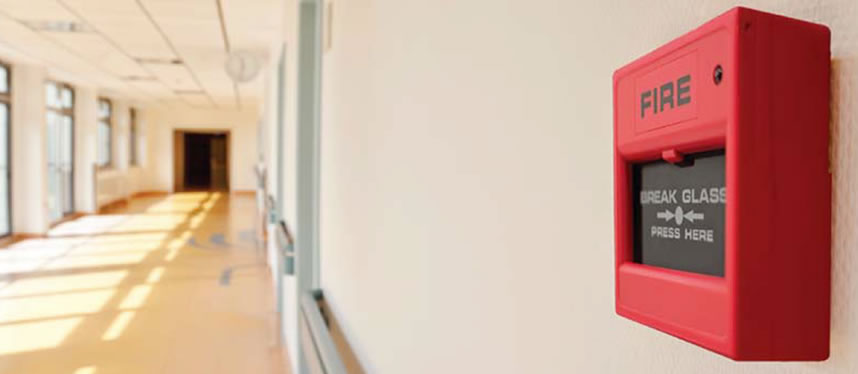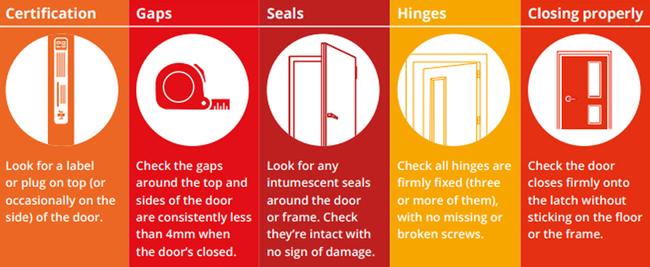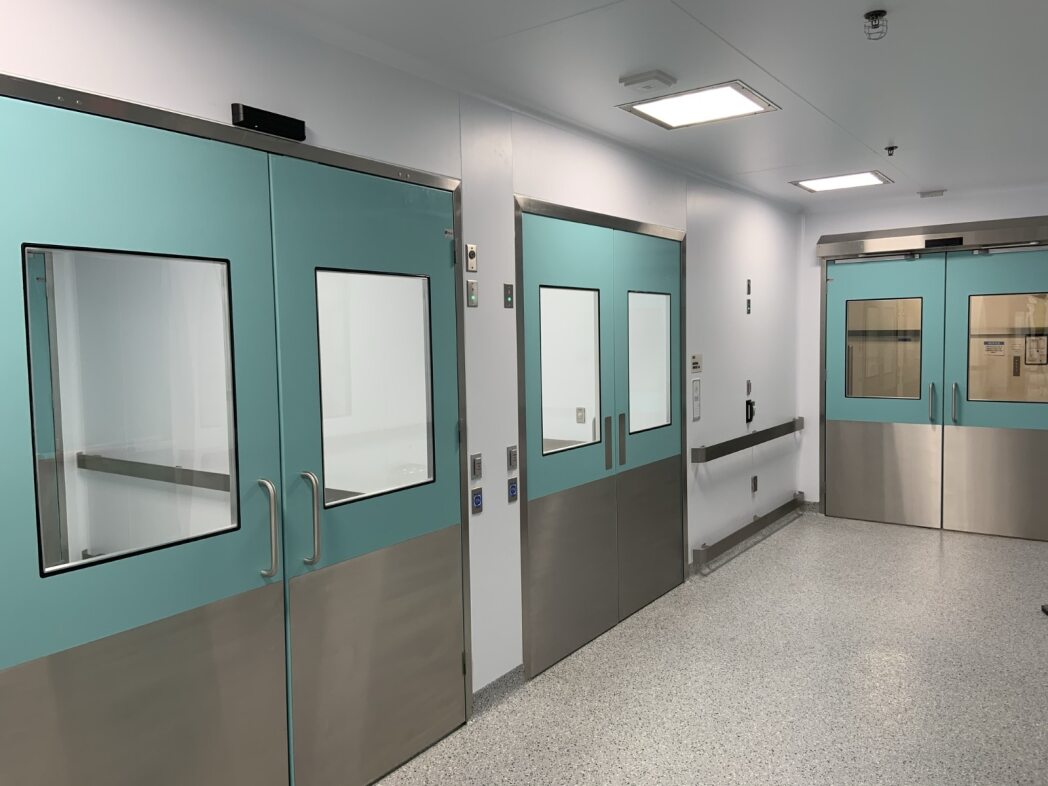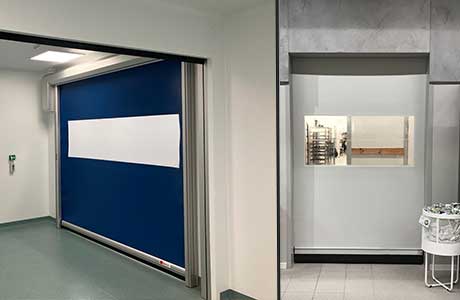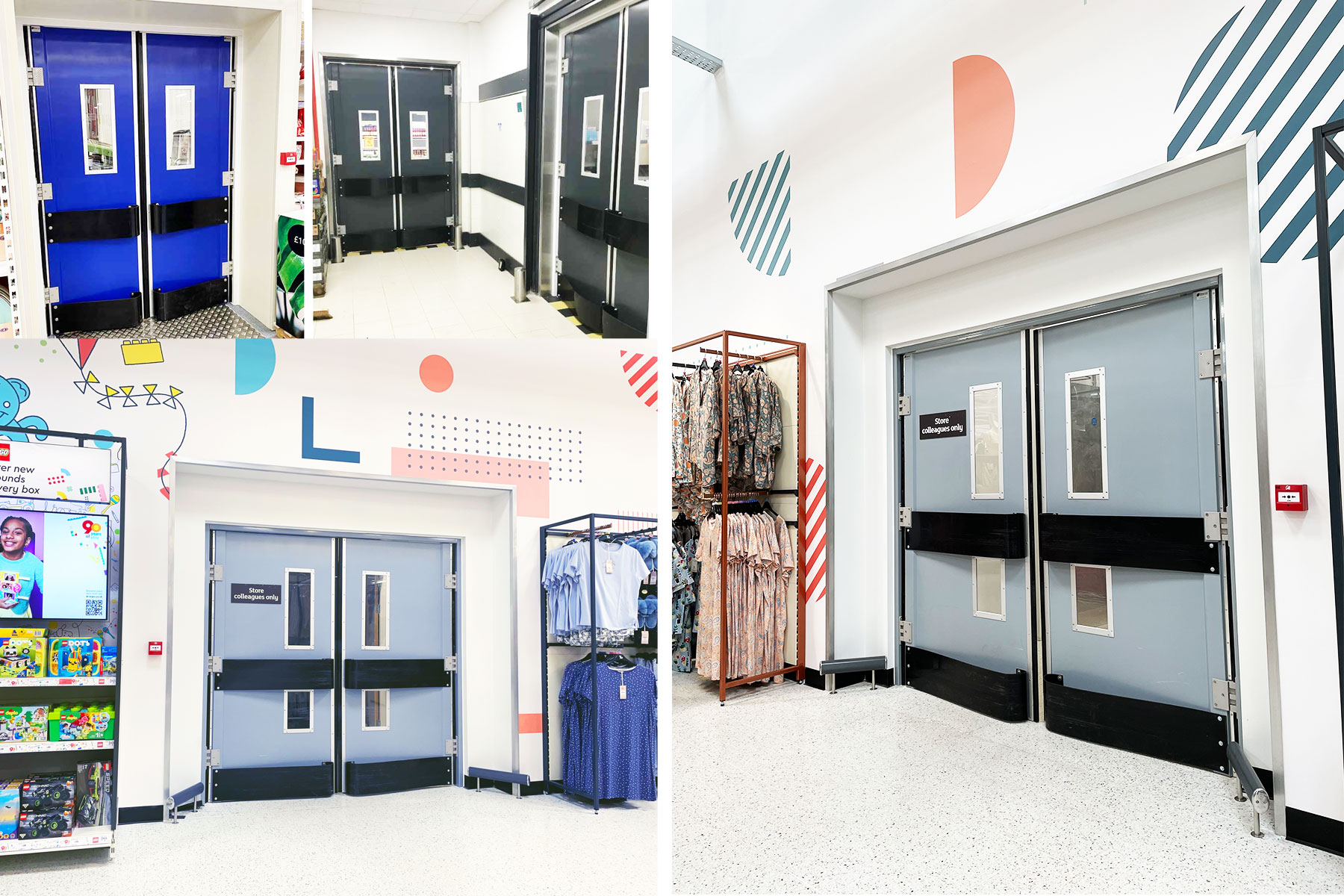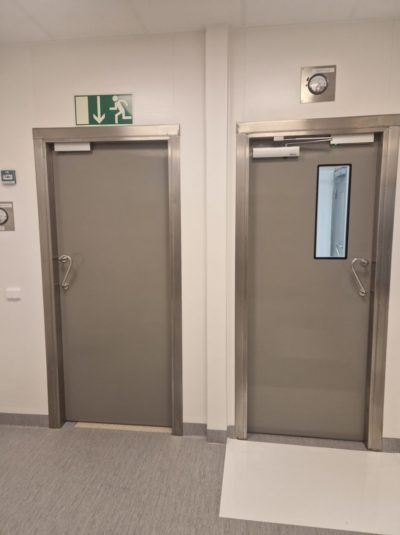The Importance of Fire Compartmentation in Hospitals

Fire safety precautions in hospitals are vital to protect patients, staff, visitors, equipment and buildings in the event of a blaze. Fire safety is at the forefront of many people’s minds in light of the tragic events at Grenfell Tower.
And, with hospitals occupied by many vulnerable people who would require greater protection and assistance in the event of the fire; many NHS trusts and private hospitals are examining their fire safety policies and how they carry out, in particular, fire risk assessments.
Back in June, the Government ordered more than 17,000 care homes, private hospitals and hospices to carry out checks on the fire safety of their buildings.
As a result, a number of hospital trusts were found to have serious breaches, with some failing basic fire standards, but others warned that a failure to properly compartmentalise areas was putting patients at intolerable risk if a fire broke out.
Fire compartmentation is essential for a number of reasons including:
- Preventing the rapid spread of fire; which could trap the occupants of a building.
- Reducing the chance of fires growing and creating a danger to occupants, fire and rescue services, and people in the vicinity of the building.
- Limiting the damage caused to a building and its contents.
Building regulations
Fire compartmentation is critical and buildings 10 years old or less will have been built in accordance with Building Regulations Approved Document B, which requires that the building be sub divided into a number of discreet compartments or cells. Within each cell, the dividing walls are filled with specialist materials that prevent the passage of fire from one cell to another for a given period of time.
Compartmentation aims to contain fires based on the premise that large fires are more dangerous to occupants, fire and rescue services, and people located nearby. It has also been found to limit damage to a building and its contents.
One of the main benefits of compartmentation is that it protects ‘means of escape’ routes from a building. This is particularly important where there is minimal fire separation, other than the means of escape.
Larger buildings, such as hospitals, have greater reliance on fire compartmentation. Most large buildings are divided into ‘compartments’ which can withstand a fire for a specific amount of time, either inside the compartment or externally. This protective barrier gives a chance for occupants to be evacuated and for emergency services to arrive and extinguish the fire, or for the fire to extinguish on its own.
Due to compartmentation, a hospital will employ a ‘horizontal phased evacuation’. Those able to be evacuated from the building without assistance will be evacuated immediately. In a compartment that has a fire, patients who cannot be moved far are moved to an adjacent compartment. This allows patients to be moved only a short distance if necessary, drastically reducing the dangers of being away from essential equipment, such as life support machines, during an emergency.
Assessing the risks
Fire separation, if installed correctly, does have an enviable success rate. However, it is the weaknesses that must be constantly considered, particularly when building service alterations take place. As a result of this, the importance of fire risk assessments cannot be underestimated and if the assessment is not sufficiently rigorous, it could lead to a potential failing of fire compartmentation, allowing a fire to spread.
Fire doors are one of the most critical elements of fire protection. They are an important part of compartmentation. Despite this, fire doors remain a significant area of neglect and are often the first thing to be downgraded in a specification or mismanaged throughout their service life. Fire doors should be checked on a regular basis and any damage or maintenance issues should be dealt with immediately.
Important fire door checks and considerations:
- Check for certification The selection and installation of a fire door which is fire tested and proven compliant by a third party UKAS approved/TUV laboratory is essential. There should be a label or plug on top of the door to show its a certified fire door.
- Check the gaps Check that the gaps around the top and sides of the door are consistently less than 4mm when closed. You can use a £1 coin to give a feel for scale, The gap under the door can be slightly larger (up to 8mm is not uncommon), but if does depend on the door – as a rule of thumb, if you can see light under the door, the gap is likely to be too big.
- Check the seals Are there any intumescent seals around the door or frame, and are they intact with no sign of damage? These seals are usually vital to the fire door’s performance, expanding if in contact with heat to ensure fire (and in some cases smoke) can’t move through the cracks. If not, report it – the door may not be properly maintained and in the intensity of a fire may not protect you long enough.
- Check the hinges Are the hinges firmly fixed (three or more of them), with no missing or broken screws? If you see problems, report it – the door is obviously not properly maintained and in the intensity of a fire may not perform and hold back the fire for long enough.
- Check the door closes properly Open the door about halfway, let go and allow it to close by itself. Does it close firmly onto the latch without sticking on the floor or the frame? If not, report it. A fire door only works when it’s closed. A fire door is completely useless if it’s wedged open or can’t close fully.
- Installation installation is as important as buying the correct product – fire doors are a carefully engineered fire safety device which must be fitted correctly so make sure you use experienced installers from a reputable company.
- Servicing & Maintenance Maintenance should only ever be carried out by a trained individual and damaged parts should only ever by replaced with like-for-like components.

